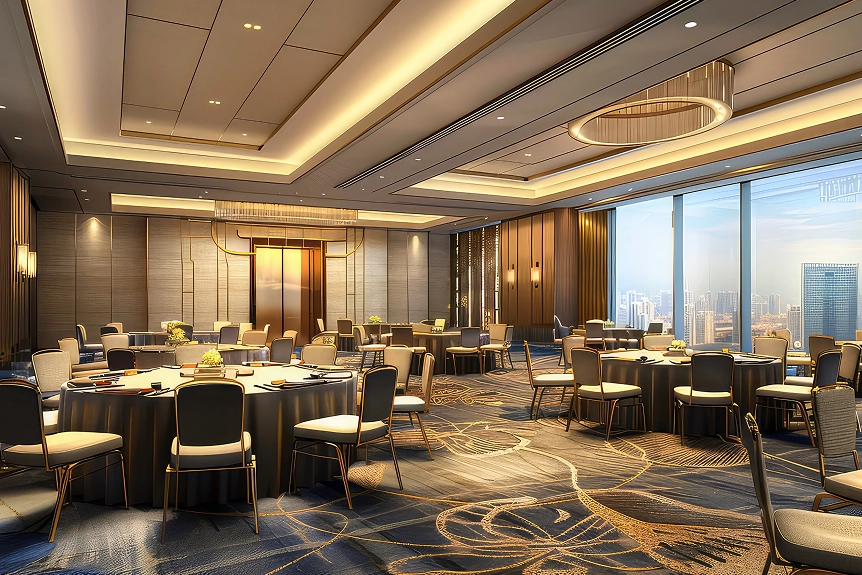
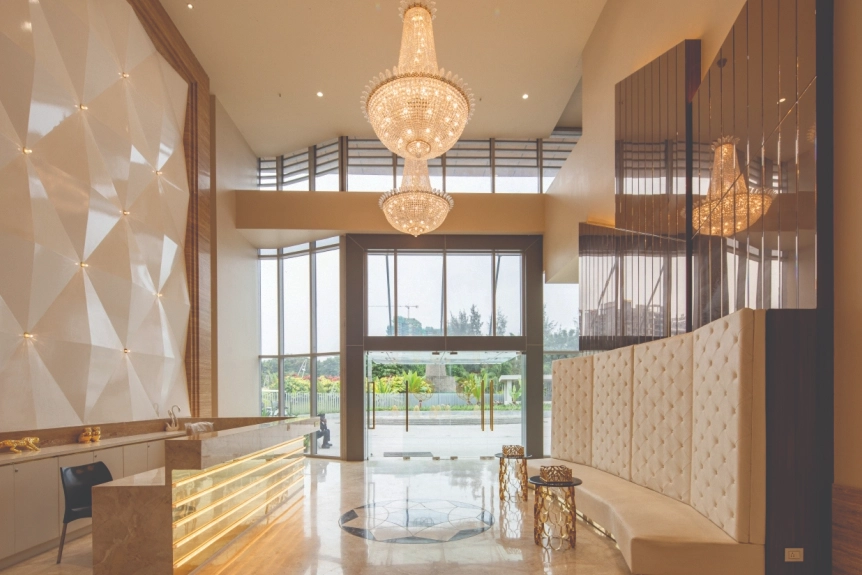
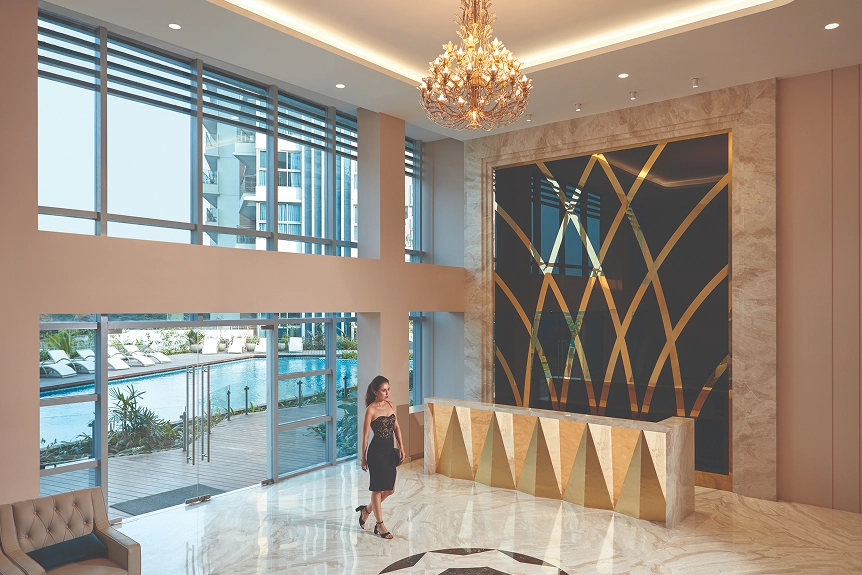
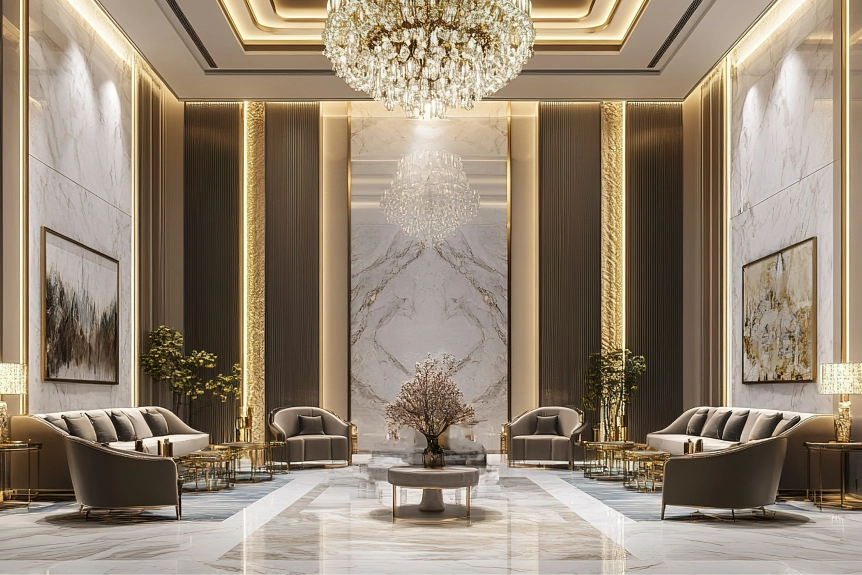
.webp)
.webp)
.webp)
.webp)
.webp)
.webp)
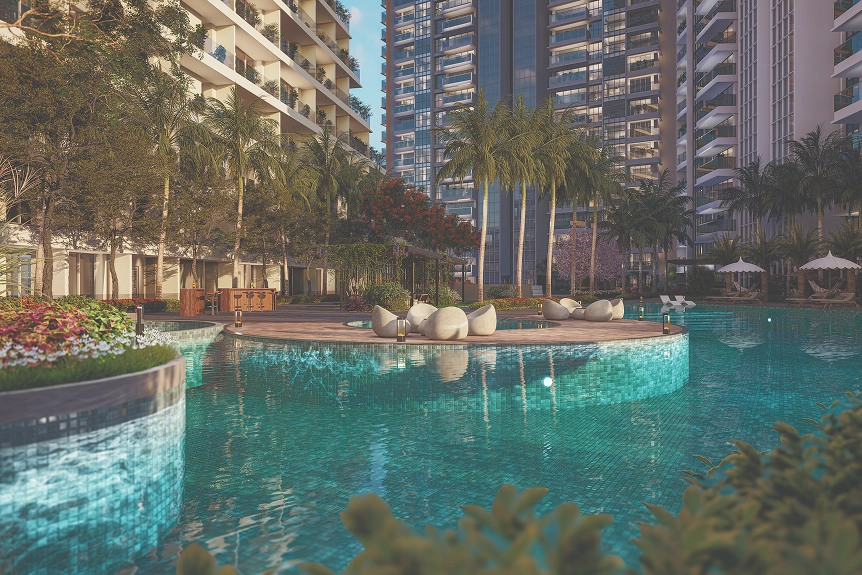
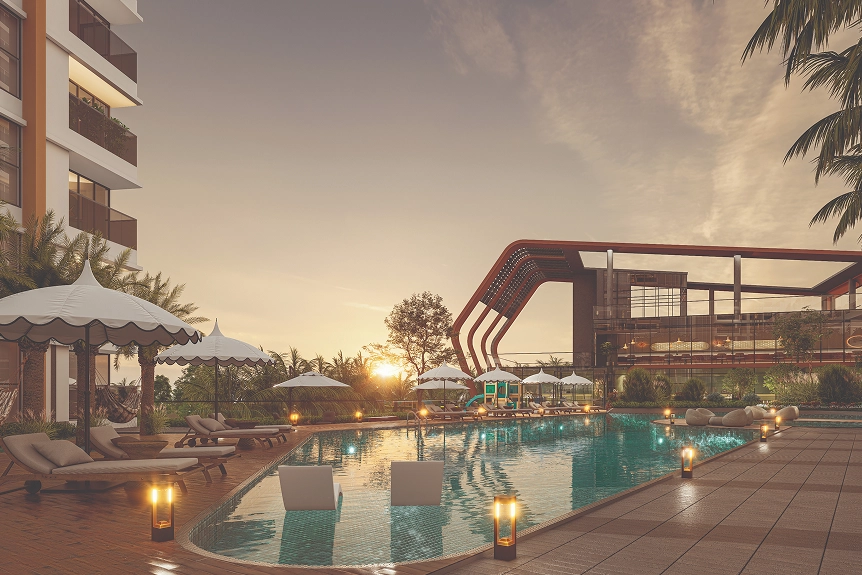

Some see luxury as a reward. For a few, it’s a way of life.
Inspired by the architectural icon that redefined Pune’s skyline, Gateway Towers II is a tribute to the timeless elegance and design purity set in motion by its predecessor — but with a refined perspective. Crafted by P&T Consultants Singapore, with interiors by Total Design Solutions and structural expertise from JW Consultants, this 30-storey creation — comprising Towers 102 and 103 — reflects an evolution of that legacy. Every detail, from sculpted exteriors to perfect interior finishing, reflects a standard only a few aspire to, and fewer attain.
Come, discover meticulously-crafted 2, 2.5, 3.5 & 4 Bed Residences and spacious 3.5 & 4 Bed Duplexes in the heart of Hadapsar, Pune.


Designed to Be Desired. Built to Be Remembered.
Explore the spaces and contours that define your future home.

Thoughtfully spread across the ground, podium, clubhouse, and rooftop levels, the amenities at Gateway Towers II are crafted to turn everyday moments into elevated experiences. Each space is intentionally designed — whether to recharge, reconnect, or simply unwind — forming a lifestyle that becomes second nature. Because here, indulgence isn’t occasional. It’s a habit.
 Ground-Level Comforts
Ground-Level Comforts
 Podium-Level Escapes
Podium-Level Escapes
 The Oasis: Wellness & Reset
The Oasis: Wellness & Reset
 Skyline Dining: The Sundowner Lounge
Skyline Dining: The Sundowner Lounge
 Signature Indulgences: Blue Orchid Club
Signature Indulgences: Blue Orchid Club
 Rooftop Privileges – Sapphire I & II
Rooftop Privileges – Sapphire I & II
.webp)
.webp)

.webp)

.webp)





.webp)
.webp)


.webp)




.webp)



Ground-Level Comforts
.webp)
.webp)

.webp)

.webp)

Podium-Level Escapes






The Oasis: Wellness & Reset
.webp)
.webp)

Skyline Dining: The Sundowner Lounge


Signature Indulgences: Blue Orchid Club

.webp)




Rooftop Privileges – Sapphire I & II

.webp)



Welcome to a 400-acre habitat, thoughtfully crafted for your habit of luxury. At Gateway Towers II, elevated living extends far beyond your residence. Set within Amanora Park Town — India’s first real township — you inherit the rare advantage of a meticulously planned ecosystem built for ease, efficiency, and excellence. A journey that began in 2007 has since become a benchmark of global living in Pune, now home to over 35,000 residents. While the offerings span from super-luxurious to comfortable homes, each one carries the same Amanora advantage — a self-sustained lifestyle rooted in community, and care.
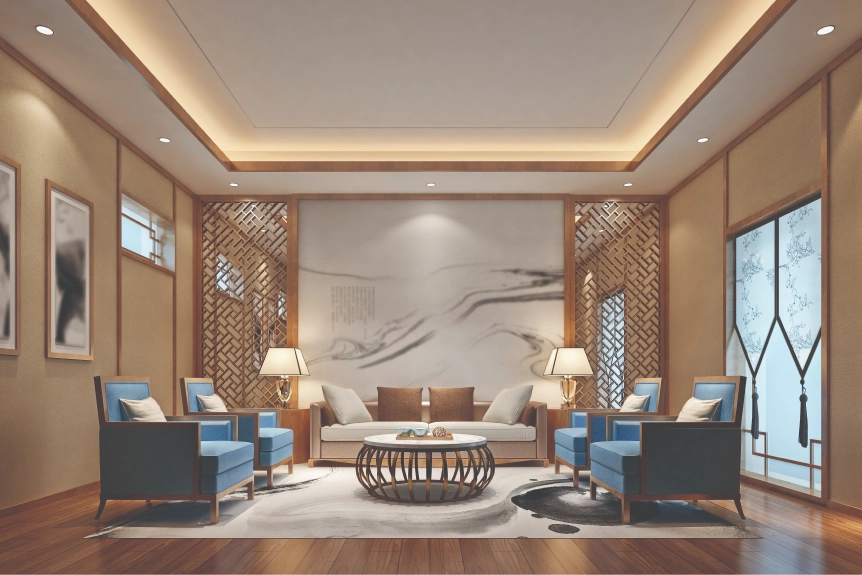
Expansive open space at the heart of the township
Nature and tranquillity seamlessly integrated into the master plan
A lifestyle destination for immersive shopping, dining, and entertainment
Exclusive access to leisure, wellness, and community spaces

No detail is left to chance. From the architectural design to the finishing touches, every element is carefully considered and crafted to deliver a standard of living that exceeds expectations. A commitment to quality, functionality, and style defines every room, ensuring that the craftsmanship matches the prestige.

Copyright@2025 GatewayTowers II